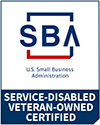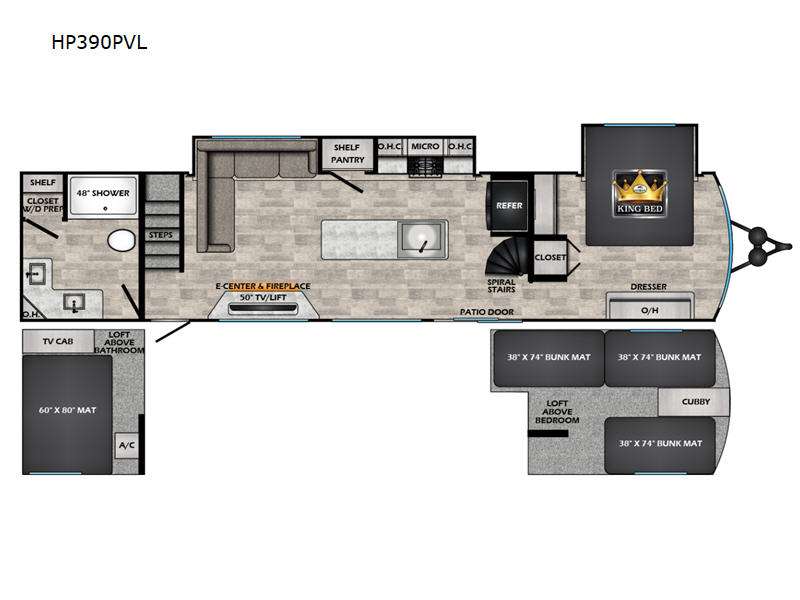
 +41
+41
-
Sleeps 8
-
2 Slides
-
Kitchen IslandLoft
-
43ft Long
-
12,120 lbs
-
Breezy Beige, Granite Gray
HP390PVL Floorplan
Specifications
| Sleeps | 8 | Slides | 2 |
| Length | 42 ft 11 in | Ext Width | 8 ft 5 in |
| Ext Height | 13 ft 6 in | Int Height | 9 ft |
| Interior Color | Breezy Beige, Granite Gray | Hitch Weight | 1672 lbs |
| Dry Weight | 12120 lbs | Fresh Water Capacity | 50 gals |
| Grey Water Capacity | 78 gals | Black Water Capacity | 39 gals |
| Tire Size | 16" | Furnace BTU | 35000 btu |
| Available Beds | King | Refrigerator Type | Residential |
| Cooktop Burners | 4 | Shower Size | 48" |
| Number of Awnings | 1 | LP Tank Capacity | 30 lbs |
| Water Heater Type | On Demand | AC BTU | 30000 btu |
| TV Info | LR 50" LED HDTV | Axle Count | 2 |
| Washer/Dryer Available | Yes | Number of LP Tanks | 2 |
| Shower Type | Standard | Electrical Service | 50 amp |
| VIN | 4YDTHPU29R9330509 |
Description
Sale price includes FINANCE REBATE
CrossRoads RV Hampton destination trailer HP390PVL highlights:
- 3 Air Conditioners
- 4 Seasons
- Two Lofts
- Kitchen Island
- Fireplace
- Patio Door
- Full Rear Bathroom
- Power Front Window
- King Bed
There are plenty of sleeping spots in this destination trailer! Starting with the front private bedroom that has a king bed slide across from a dresser, a closet, and just outside the entrance is a set of spiral stairs leading to one of the two loft areas. This loft above the bedroom has three 38" x 74" bunk mats, a TV, and a cubby for your belongings. The second loft has a 60" x 80" bunk mat and is above the full rear bathroom which features a 48" shower for everyone to freshen up in as well as an area prepped to add the optional washer and dryer for clean clothes throughout your entire stay. The dual entry doors make it easy to enter and exit this unit, plus one of them is a set of patio doors to add even more natural lighting. The chef will have an easy time preparing delicious meals with the kitchen island, and at night everyone can relax on the L-shaped sofa across from the entertainment center featuring a fireplace and 50" LED HDTV!
Each Hampton destination trailer by CrossRoads RV includes a one-piece fiberglass front cap, tinted glass windows, and an outside faucet that will surely come in handy when wanting to rinse off your hands or even shoes after exploring outdoors. Each is constructed with a fiberglass roof and floor insulation with radiant tech foil, an enclosed underbelly, and severe weather welded mounts plus rain gutters along the entire roof line. And, the Convenience package that comes standard includes KeyTV, a microwave, a quilted bedspread, a power vent in the bathroom, and more. Other interior features offered include decorative accent lighting, an 9-foot floor to ceiling height, a patio door with a swing-out assist rail, and two-toned wood fascia. So choose your destination, select your favorite Hampton, and start feeling at home when you are actually on vacation!
Features
Standard Features (2024)
Living Room
- Exterior Cable w/ Satellite Hookup & Booster
- 8’ from Floor to Ceiling Height (Non Loft Models)
- 9’ From Floor to Ceiling Height (Loft Models)
- 7’ 0” Headroom in Slide-Outs
- Two Toned Wood Fascia
- Decorative Accent Lighting
- Powered Theatre Seating
- TV Antenna w/ Cable Output
- HD LED TV
- Living Room Tri-Fold Hide-A-Bed Sofa (VBM)
- Patio Door w/ Swing-Out Assist Rail
- Interior LED Lighting
- Roller Blinds
- (3) 13.5K BTU A/C
- 5,100 BTU Fireplace
- Ceiling Fan (VBM)
Kitchen
- Residential Refrigerator
- Stainless Steel Microwave
- Solid Surface Countertops
- Raised Panel Cabinet Door
- Deep Stainless Steel Sink
- Faucet w/ Pull-Out Sprayer
- Residential Overhead Cabinets w/ Lighting
- Freestanding Table and Chairs
- Full Extension Ball Bearing Drawer Guides
- Residential 4 Burner Range
- 3.37 Ft3 Oven Capacity
Bedroom
- TV Hook-up
- Deluxe Closet
- Coordinated Window Treatments & Bedspread
- King Sized Residential Mattress (VBM)
- 13.5K BTU A/C
Exterior
- Tinted Glass Windows
- Patio Awning
- Exterior Speakers
- Outside Faucet
- One Piece Fiberglass Front Cap
- Wi-Fi Prep
Construction
- 50 Amp Service
- One Piece Radius Roof
- 3/8” Roof Decking
- 16” OC Truss Rafters with 4-1/2” Crown
- Fiberglass Roof & Floor Insulation w/ Radiant Tech Foil
- Rain Gutters Along Entire Roof Line
- 35,000 BTU Floor Ducted Furnace
- 5/8” Floor Decking
- 12” I-Beam
- 60” x 76” Patio Door
- 101” Overall Unit Width
- Electric Slides Throughout
- Dual LP Tank Hook-up (Front and Back)
- On Demand Water Heater
- Black Tank Flush
- Enclosed Underbelly
- Swing-Out Entry Assist Handle at Second Door
- Severe Weather Welded Mounts
- Blade Pure A/C System
Convenience Package (Standard)
- Smoke Detector
- LP Detector
- (3) 13.5K BTU A/C
- Awning
- Microwave
- Power Vent in Bathroom
- TV Antenna
- One Piece Shower
- Water Heater Bypass
- Quilted Bedspread
- KeyTV
See us for a complete list of features and available options!
All standard features and specifications are subject to change.
All warranty info is typically reserved for new units and is subject to specific terms and conditions. See us for more details.
Due to the current environment, our features and options are subject to change due to material availability.
Save your favorite RVs as you browse. Begin with this one!
Loading
Leisureland RV Center is not responsible for any misprints, typos, or errors found in our website pages. Any price listed excludes sales tax, registration tags, and delivery fees. Manufacturer pictures, specifications, and features may be used in place of actual units on our lot. Please contact us @208-342-4242 for availability as our inventory changes rapidly. All calculated payments are an estimate only and do not constitute a commitment that financing or a specific interest rate or term is available.
Manufacturer and/or stock photographs may be used and may not be representative of the particular unit being viewed. Where an image has a stock image indicator, please confirm specific unit details with your dealer representative.










